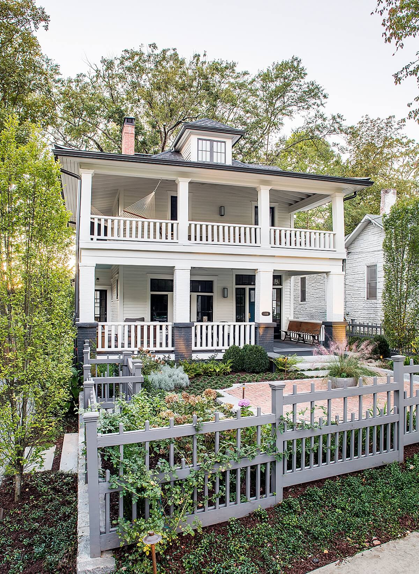
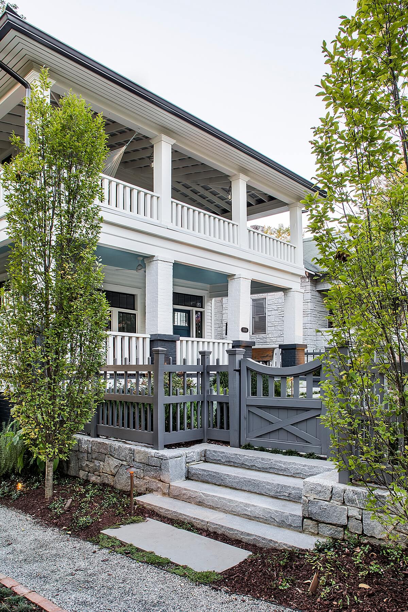
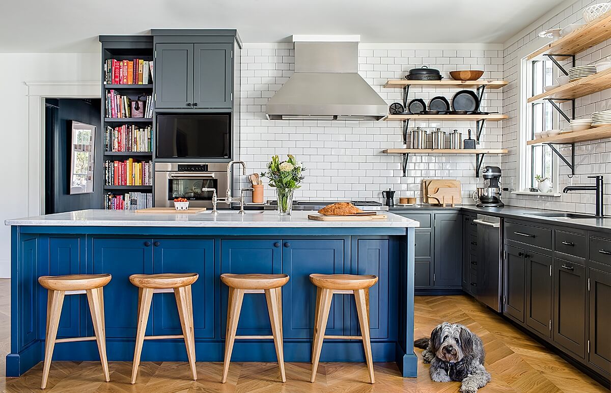
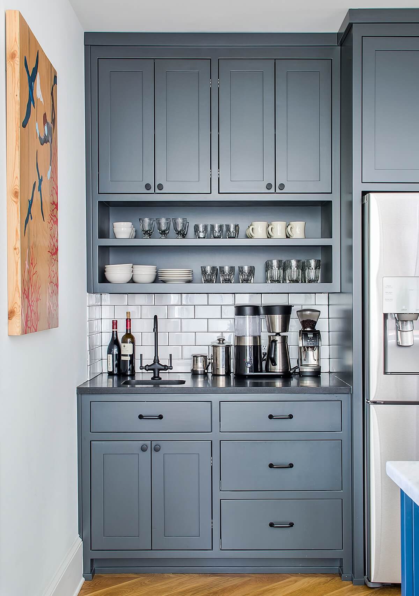
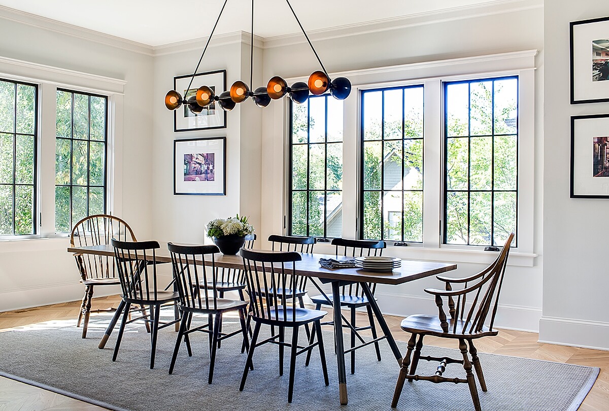
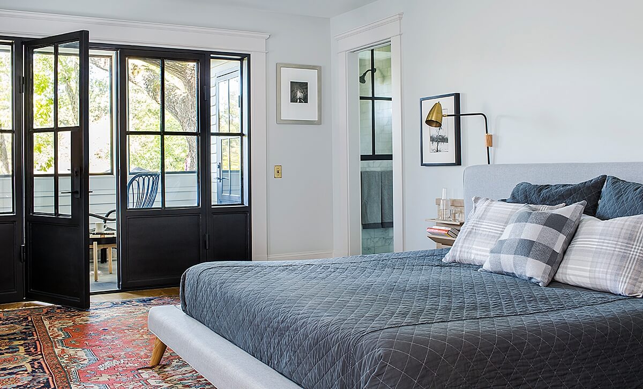
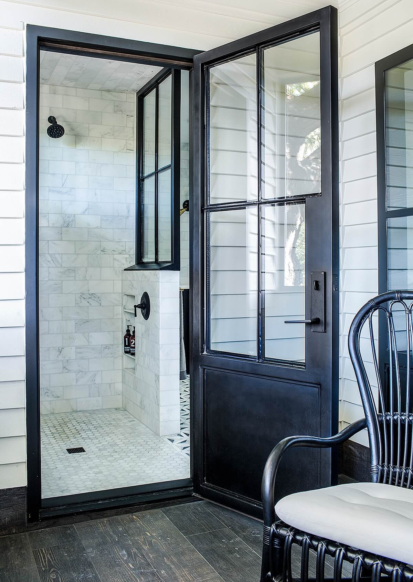
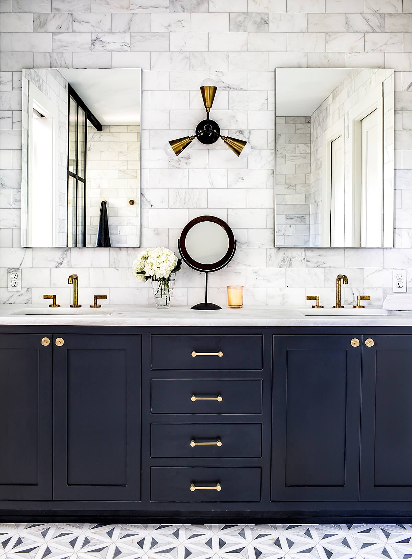
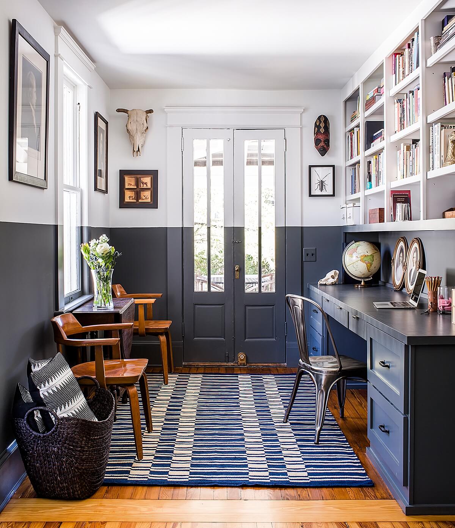
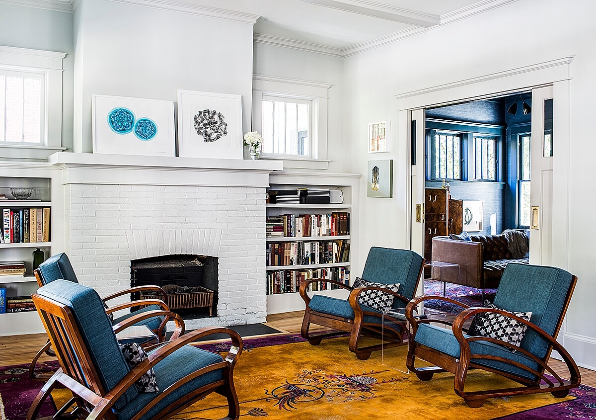
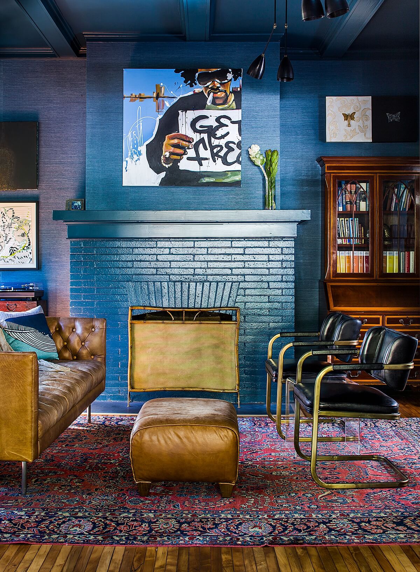
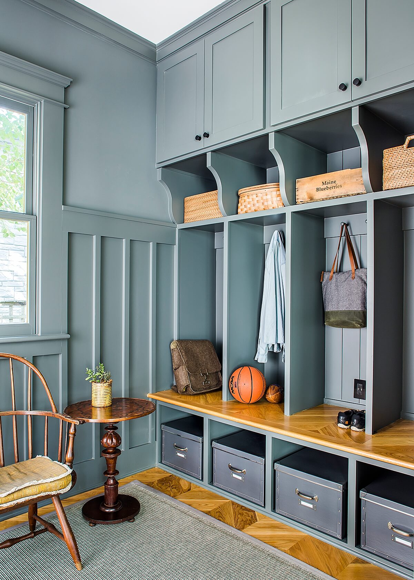
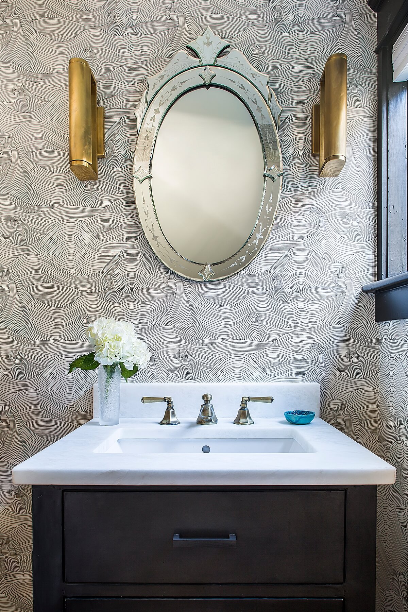
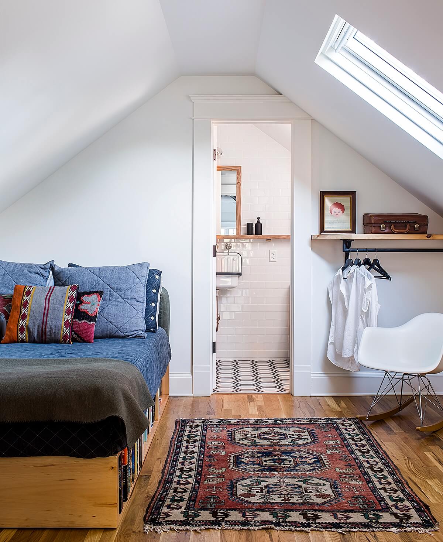
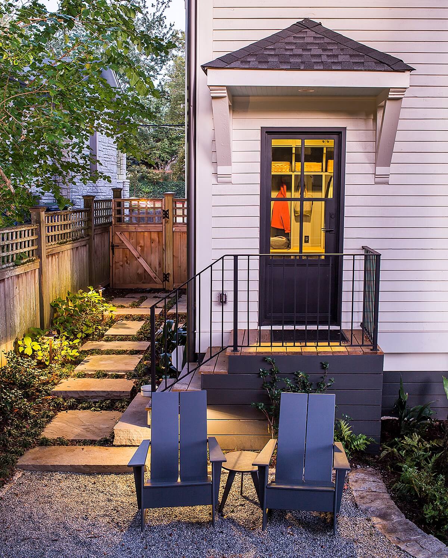
N Highland Ave
This American Foursquare house was originally built in 1916. The renovation enclosed a deck at the rear of the home to allow for an expansive new kitchen and dining area on the main level of the house and a new master bedroom and bath on the second level. Reframing and slightly raising the ridge of the roof captured additional space to provide a playroom, guest bathroom and full bath. The original fireplaces, mantles and existing first floor windows were all preserved during the renovation.
Location:
Virginia-Highland
Category:
Renovation

